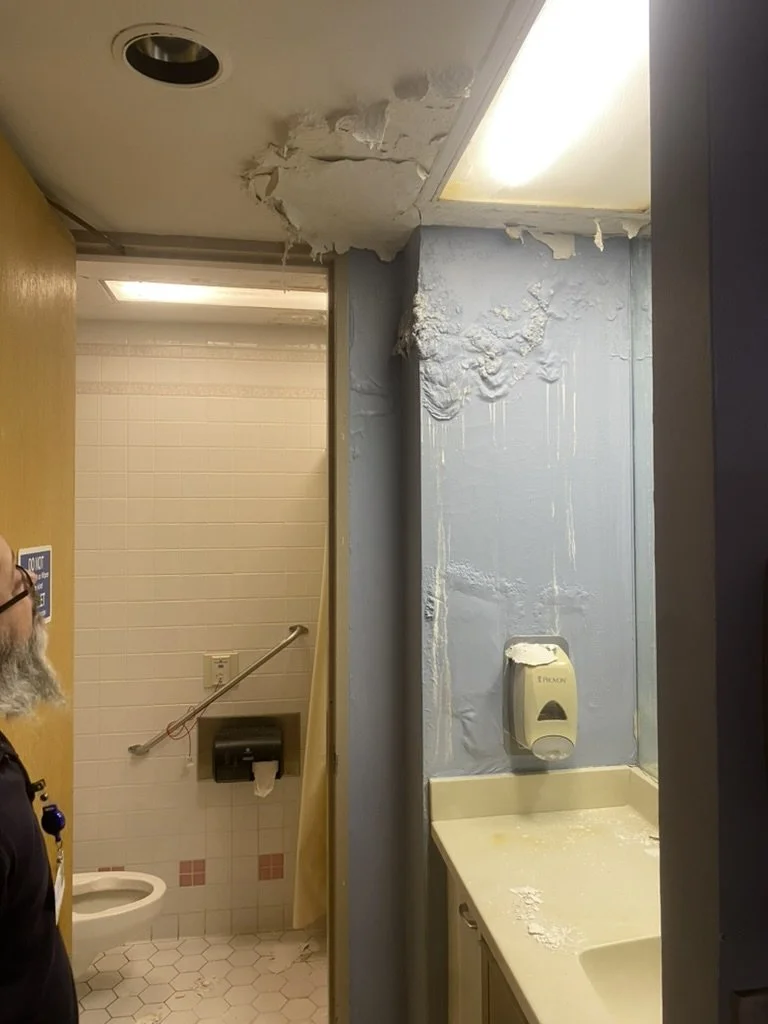Revitalizing Care: The Transformation of Insight Hospital’s New Maternity Ward
Client: Insight Hospital
Scope: Full-floor maternity ward renovation (15,000 sq. ft.)
Location: Chicago, IL
Completion: January 2025
Contractor: R&R Chicago Design-Build
Before the Transformation
The Vision
Insight Hospital needed to update an unoccupied 15,000 sq. ft. floor into a modern maternity ward that met today’s healthcare and accessibility standards. The goal was to create a space that:
Prioritized patient comfort
Had a relaxing, inviting, and warm aesthetic appeal designed to create feelings of relaxation
Supported clinical efficiency
Met all ADA and healthcare construction codes
Caused minimal disruption to the active hospital environment
Complex Challenges, Strategic Solutions
Our detailed site assessment revealed five key issues:
Widespread water intrusion and drywall failure
Outdated lighting systems and failing fixtures
Aging ceilings and flooring
High-demand coordination for infection control and noise mitigation
The need to navigate active hospital operations with precision
Scope of Work
Interior Renovation - finishes:
Full drywall repair and replacement
Hospital-grade low-VOC paint throughout
Installation of vinyl baseboards for hygiene and durability
Flooring replacement & redesign matching existing obsolete flooring with new flooring
Preservation and refinishing of existing doors and cabinetry
New cabinet hardware throughout
Quartz vanity installation in all bathrooms
Mechanicals:
New lighting in all patient and corridor areas
New plumbing fixtures and drains
Acoustical ceiling tile replacement using infection-resistant materials
Signage and wayfinding upgrades for improved navigation
Safety and Accessibility:
Installation of handrails and kickplates
Updated door guards and wall protection systems
Buffed and slip-resistant floor refinishing
Construction Strategy in a Healthcare Environment
Working inside an active hospital demands a specialized approach. We implemented a detailed strategy focused on:
Sealing all work zones from patient areas
Use of negative air machines and dust control barriers
After-hours material handling via service elevators
Daily coordination with hospital staff and facilities
Strict PPE and infection control protocols for all crew members
The Results
By early winter, Insight Hospital’s new maternity ward was complete and ready to serve. The once-vacant floor now offers:
A calming, restorative environment for mothers and newborns
Streamlined clinical workflows for care teams
Full compliance with modern healthcare codes
A beautiful, functional space that will serve patients for years to come
Final Thoughts
This project exemplifies what happens when thoughtful design meets experienced healthcare construction. At R&R Chicago Design-Build, we don’t just renovate spaces—we help redefine the patient experience.
Ready to transform your healthcare facility?
Contact us to learn how we can deliver code-compliant, patient-first renovations that don’t disrupt your operations.

























