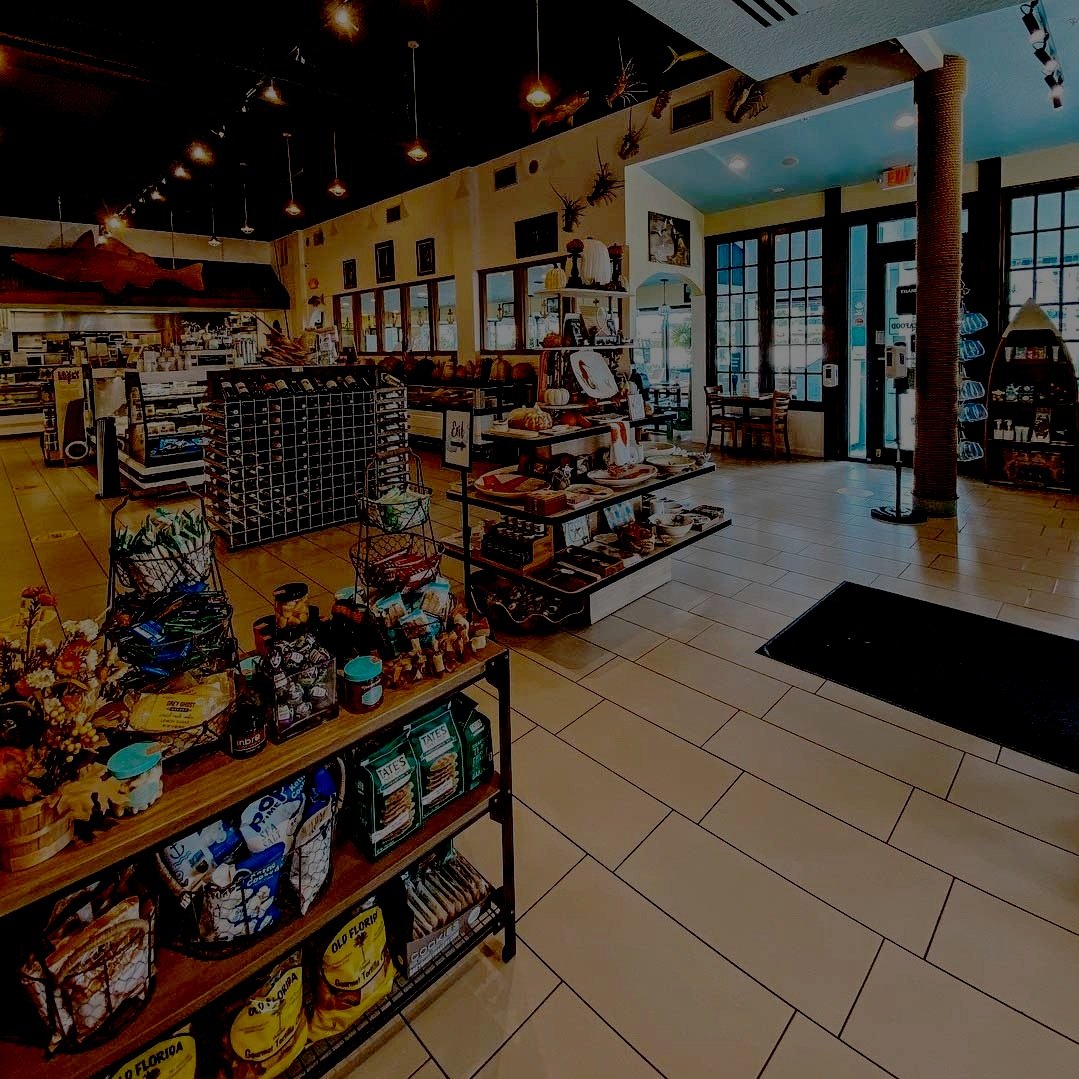
Retail Construction In Chicago
Schedule A 30 Minute Consultation Today To Start Your Next Retail Construction Project In Chicago!
Retail Construction
We’ve created a simple, transparent, and effective process for companies looking to renovate or build out new retail spaces.
Architects, designers, and construction managers work with you in designing, budgeting, and planning your retail construction project for a smooth turnaround.
View our project gallery to see some of our recent work.
Retail Construction Services
Here’s how we can help with your next retail build out
Estimating
We can create a conceptual estimate to help you decide whether or not your project is feasible or we can create an estimate based on a set of architectural plans.
General Contracting
For prospective clients who already have a set of stamped plans we may take on your project depending on availability.
Consultation Services
For complex projects that require more due diligence we can provide feasibility studies, structural or MEP analysis, etc.
Retail Build Outs
Building out a retail store from a vanilla boxed space.
Retail Design-Build
One-stop shop to envision, design, plan, and build your next store or pop-up.
Retail Remodeling
Converting an existing store or other commercial space to a new retail space.
How Much Does Retail Construction Cost In Chicago?
Lower-cost remodels could involve updating cosmetic materials such as tile, painting, lighting, etc. Your estimated cost will go up depending on the scope of work you have. For higher cost remodels you’d be looking at building out a store from scratch or completely renovating and updating a building. On average costs range anywhere from $75-$200/sq ft. For new construction that cost increases even higher.
How Long Does Retail Construction Take?
According to our process, on-site construction can last anywhere from 6-24 weeks, with an average of 12-16 weeks, depending on the type of project and scope of work.
Our clients can easily follow project updates through our owners portal which gives clients access to photos, reports, change orders, and team communications.
About Us
At R&R Chicago Design-Build, we believe that your space should reflect your personality and style. We are a boutique firm and work with a small but talented team of designers, architects, engineers, and tradesmen who work together to bring your vision to life. Read more about us here.
Why Choose Us
R&R Chicago provides you with a simple, informative, and transparent Design & Pricing process.
Our process ensures you will get a finished product you are satisfied with.
Retail Design-Build Process
Intake Form
Prospective new clients will fill out an intake form with as much information as possible.
Consultation
Our team will review your submitted form and check to make sure we have the availability, resources, and fit for your project. We will set up a call to learn more about you, your family, and needs.
Our consultations are about 30 minutes long and we use this time to go over a range of topics to understand your goals and vision.
On-Site Visit
If after our consultation, we are in alignment and both parties feel that we are a good fit, we will set up a walkthrough on site. We’ll take measurements, photos, and show you what we can do. We’ll then create an estimate and send a Design proposal that includes a conceptual budget based on our initial meeting.
Design Phase
The Design & Planning phase begins with an in-person discovery with our General Contractor, Interior Designer and Architect (if applicable). We thoroughly investigate your home or business, take all necessary measurements, and dive into the details of your scope of work.
Learn More About Our Process Here
Start A Retail Construction Project
Schedule A 30 Minute Consultation Today To Start Your Next Retail Construction Project In Chicago!









