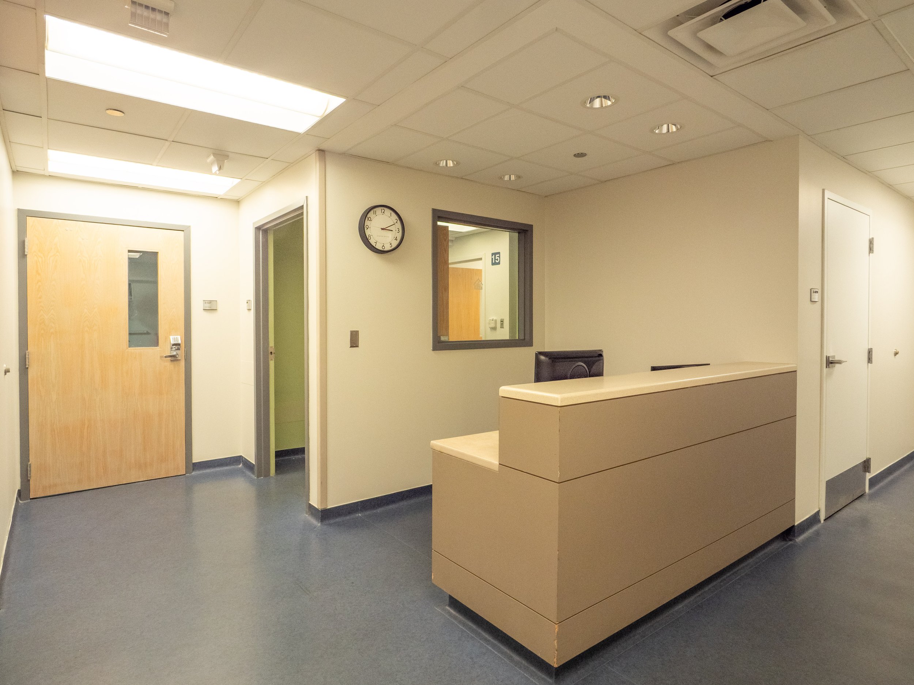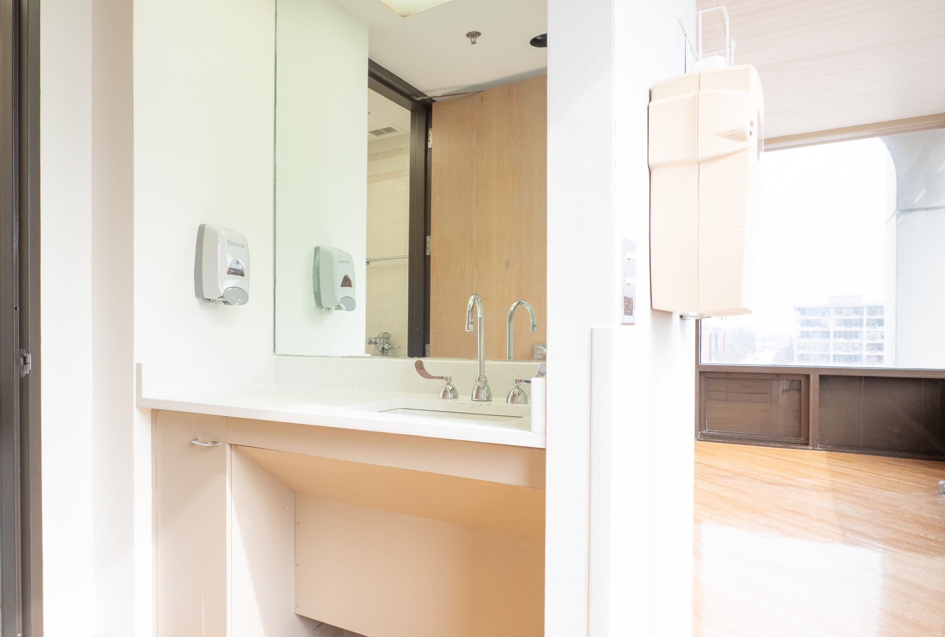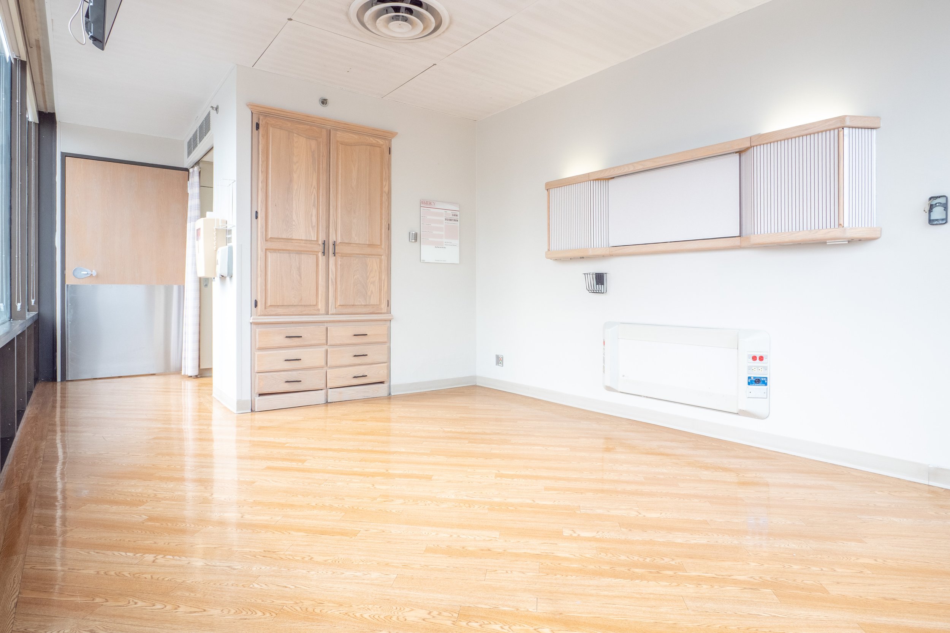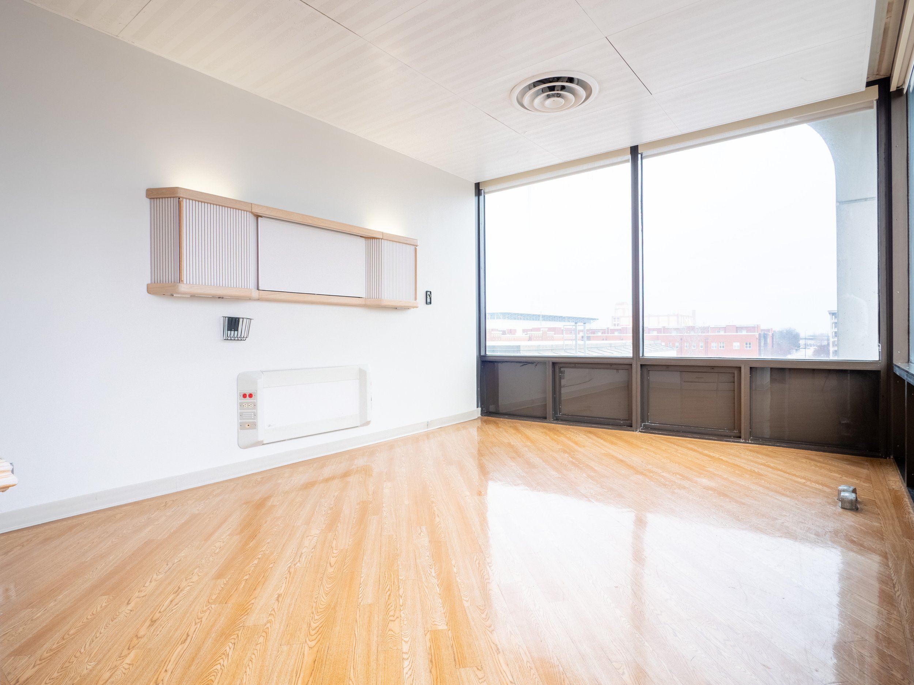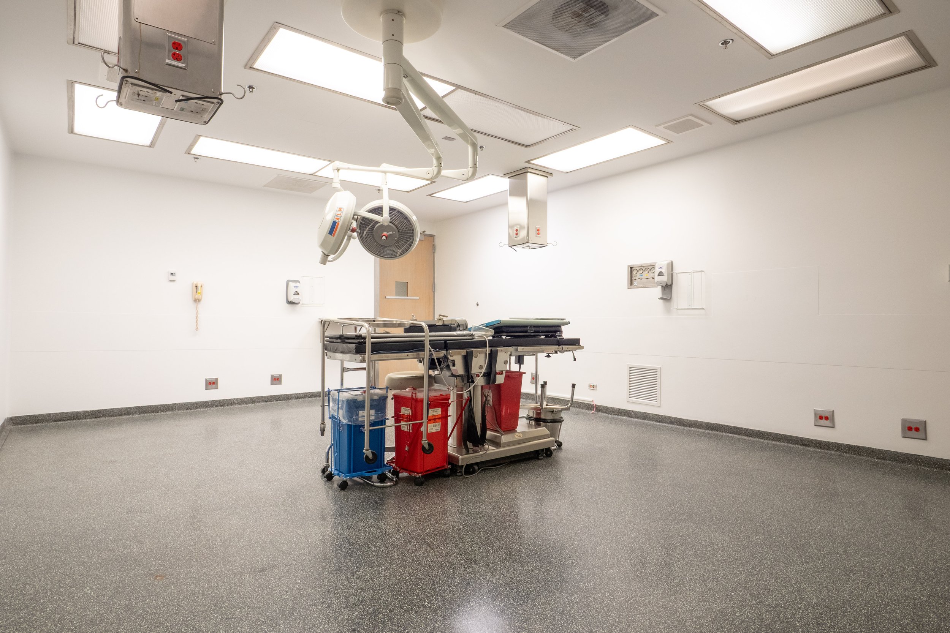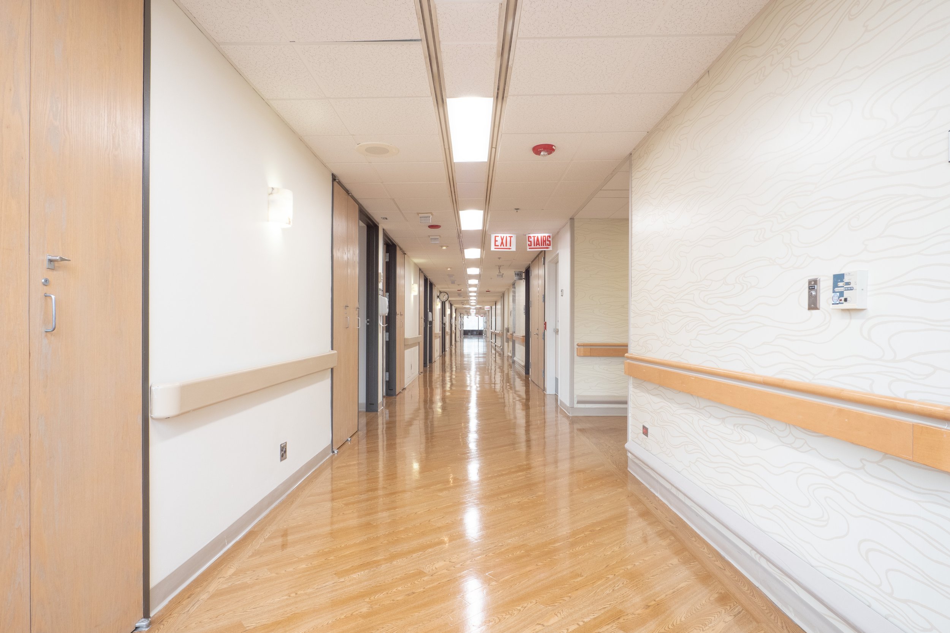
Revitalizing Care: The Transformation of Insight Hospital’s New Maternity Ward
R&R Chicago Design-Build was selected to renovate a vacant 15,000-square-foot floor at Insight Hospital into a modern, code-compliant maternity ward. The goal: deliver a space that prioritizes patient comfort, clinical efficiency, and compliance — while working within the sensitive constraints of an active healthcare facility.
Complex Challenges, Strategic Solutions:
The project began with a detailed site assessment, where we uncovered widespread water damage across multiple patient rooms, hallways, and restrooms. Damaged drywall had to be replaced, flooring required refinishing, and ceiling systems needed to be rebuilt. Compounding the challenge was the need to work within an active hospital—requiring strict adherence to infection control protocols, noise mitigation, and material handling guidelines.
Key challenges included:
Water intrusion and drywall deterioration
Outdated lighting configurations and failing fixtures
Aging acoustical ceilings and flooring
The need for minimal disruption to ongoing hospital operations
Compliance with healthcare construction standards and ADA regulations
Renovation of patient rooms, offices, operating rooms, and hallways
Scope of Work
Drywall repair and replacement
Painting using low-VOC, hospital-grade coatings
Vinyl base installation for enhanced hygiene and durability
Lighting upgrades in patient areas, bathrooms, and corridors
Acoustical ceiling tile replacement with infection-resistant grid systems
Installation of handrails, kickplates, and door guards for patient safety
Bathroom vanity replacement with custom-cut quartz countertops
Selective wall preservation, maintaining original finishes where possible
Refinishing and reinstallation of existing millwork and cabinetry
Hallways and shared spaces received matching upgrades for visual and functional continuity.
Updated signage and buffed floors helped further unify the new ward, improving navigation and aesthetics.
Construction Strategy in a Healthcare Environment
Healthcare renovation projects demand precision, discretion, and coordination. Our implementation strategy ensured zero interference with hospital operations:
Construction was confined to sealed, non-active wings
Negative air machines and dust control barriers were deployed
Materials were moved via service elevators and off-hours scheduling
Daily check-ins with hospital administrators ensured alignment and safety
All workers adhered to infection control protocols and PPE standards
Construction Strategy in a Healthcare Environment
Results: A Space Reimagined for Care
By early winter, the newly transformed natal ward was ready for turnover. The once-vacant floor had become a fully modernized medical space — complete with upgraded infrastructure, enhanced safety features, and a calming, restorative environment. Every element, from the lighting layout to the door hardware, was carefully selected to support both patients and providers.
The project met or exceeded current healthcare facility standards, improved the hospital’s long-term operating efficiency, and added value to its care delivery system. By blending thoughtful design with construction best practices, R&R Chicago Design-Build helped bring new life to a space where life itself begins.
