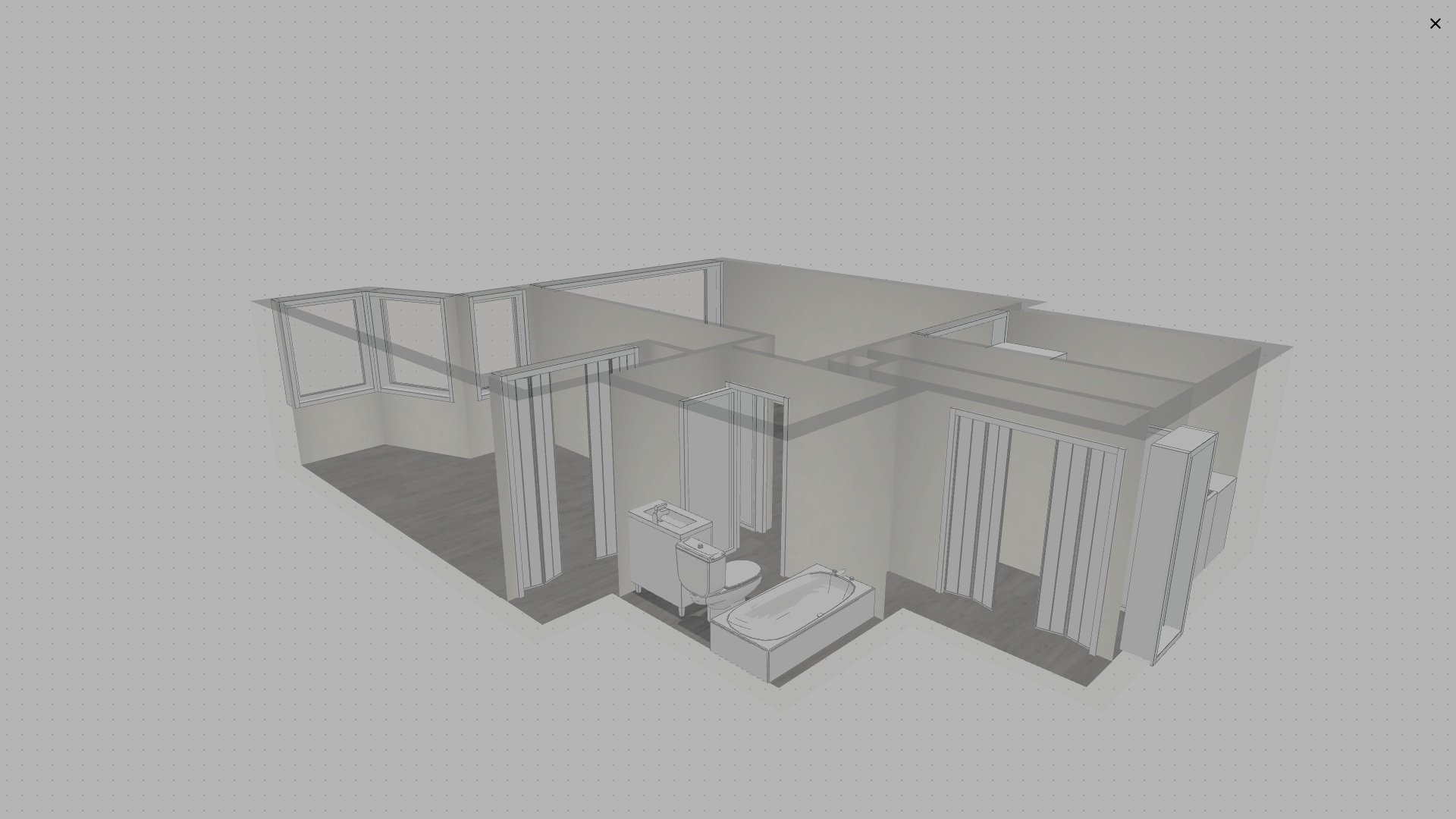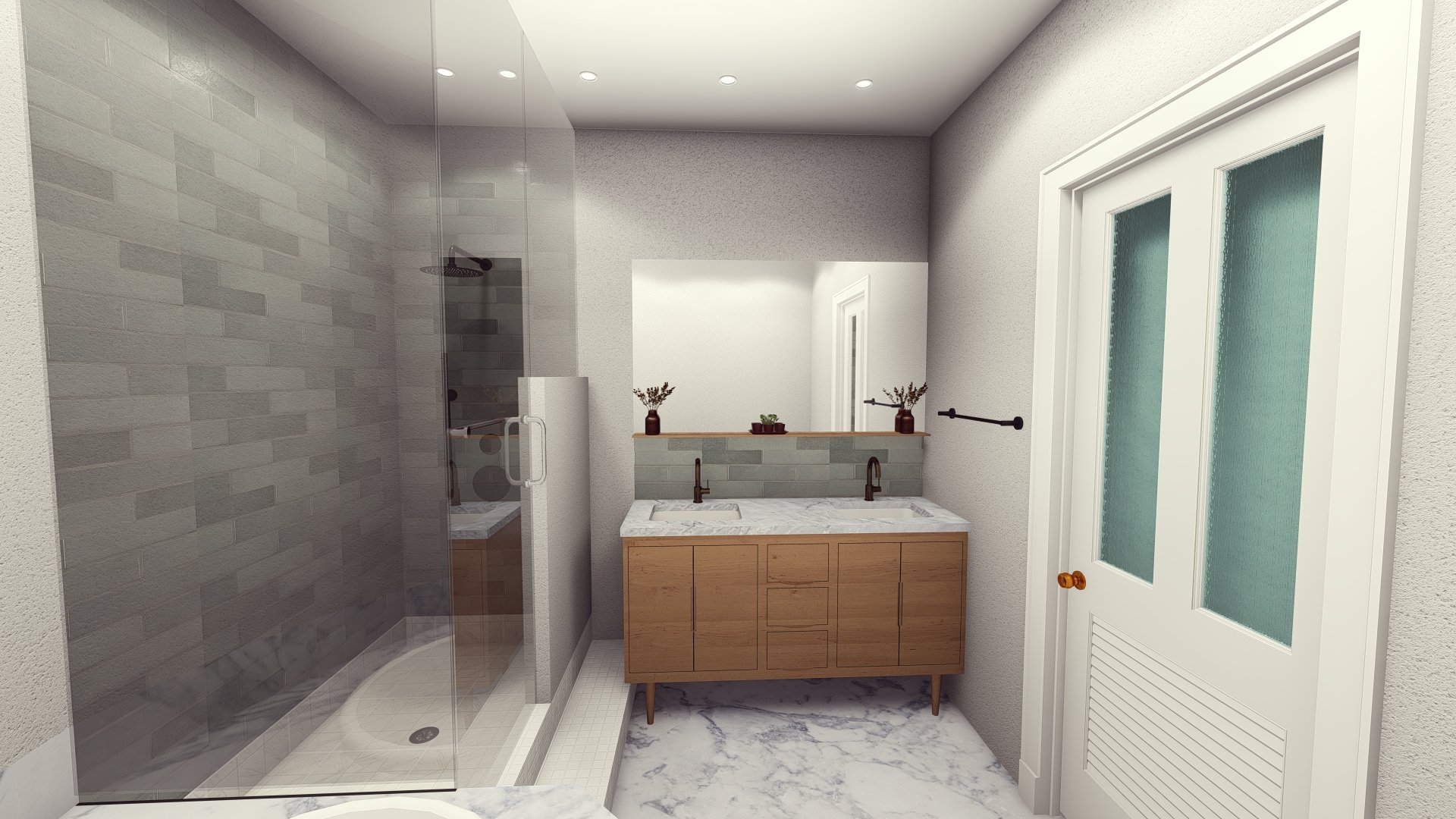
DESIGN-BUILD CONSTRUCTION PROCESS
What is Design-Build Construction?
With the design-build method, a single company takes complete responsibility for both the design and construction phases of your project. This integrated approach provides one point of contact throughout the entire process, from initial consultation through final completion. The design team works directly with the construction team under one roof, enabling seamless transitions between phases and typically reducing project duration by 30% compared to traditional methods.
In contrast, the traditional construction method requires you to work with separate design and construction companies. This approach necessitates coordinating between different teams and typically involves multiple points of contact. You must have stamped architectural plans and pre-selected materials before construction can begin. This separation often leads to longer timelines, potential communication gaps between teams, and a higher likelihood of unexpected costs due to the disconnected nature of the process.
In contrast, traditional construction methods typically require you to coordinate between separate designers and contractors, which can lead to communication issues and longer timelines. With design-build, projects can typically be completed faster than traditional construction methods with less headaches.
Research & Discovery Phase
The first step in our design build process is for you to communicate your vision for your remodel. It includes discussing your goals, your budget, and your timeline. We cover this in the initial phone consultation.
We then set up an onsite visit. During the visit we will come to your home or property to evaluate the space and take measurements. This will allow us to get a better understanding of what we’re working with and what changes need to be made.
We will put together a conceptual estimate based on our initial meeting along with a quote for design and architecture (if needed). If the scope of work changes during the design phase we will adjust the estimate accordingly.
Design Phase
Once we complete the research and discovery phase, we will start the design process. We work side-by-side with you to create a tailored plan that meets both your needs and goals, while staying within your budget.
The steps below represent the typical process, though there may be minor differences depending on the scope of the project.
Design concept: We will create a design concept that incorporates your ideas and goals. This may include sketches or computer-generated images to help you visualize the final product, 3D walkthroughs, and more.
Detailed design: Once you approve the design concept, We will create a detailed design that includes measurements, materials, and finishes. This is a more detailed plan that will be used during the construction phase
Permitting: Depending on the scope of the project, you may need to obtain permits from your local government. Your contractor can help you with this process, as we’ll have experience dealing with local regulations and requirements.
Construction Phase
Once the design phase is complete, the construction phase can begin. This typically includes:
Demolition: Depending on the scope of your project, your contractor may need to tear down walls, remove old fixtures, or demolish parts of your existing space.
Framing: The framing stage involves building new walls, ceilings, and floors. This is where the design begins to take shape, and you’ll start to see your vision come to life.
Rough-in: This is the process of installing new electrical, plumbing, and HVAC systems. Your contractor will work with licensed professionals to ensure that these systems are installed correctly.
Finishes: Once the framing is complete, your contractor will begin to install finishes such as cabinets, countertops, flooring, and lighting. This is where the details of your design really come together.
Final inspection: Once the construction is complete, your contractor will conduct a final inspection to ensure that everything is up to code and meets your expectations. This is your chance to make sure that everything is done to your liking before you sign off on the project.
Overall, the design build construction process is an efficient and effective way to remodel your home, condo, bathroom, or kitchen. For restaurants, retail, and office based businesses the design build method provides you with a thorough detailed plan to budget accordingly and open shop with minimal delays. By working with a single contractor who handles both the design and construction aspects of the project, you’ll be able to save time and money while still achieving your dream remodel.
If you have plans by a licensed architect and all materials selected, we do take on general contracting projects as well. However design-build is our specialty.
At R&R Chicago Design-Build, we believe that your space should reflect your personality and style. Our team is dedicated to providing customized solutions that cater to your unique needs and preferences, ensuring that your space is a true reflection of you. If you’re interested in transforming your space with our expert services, simply fill out our form below, and we’ll get back to you with available consultation times.
Start A Project
Are you ready to start your next project? Schedule a 30 minute consultation with our Design-Build team today!



